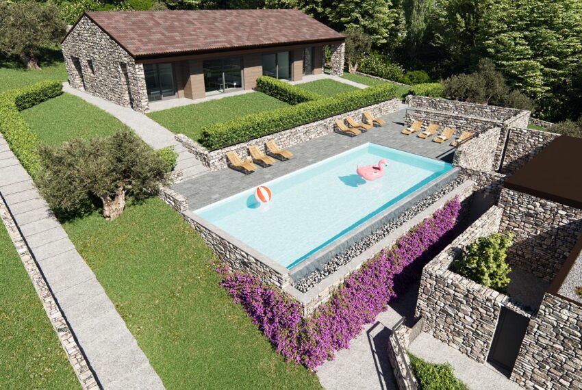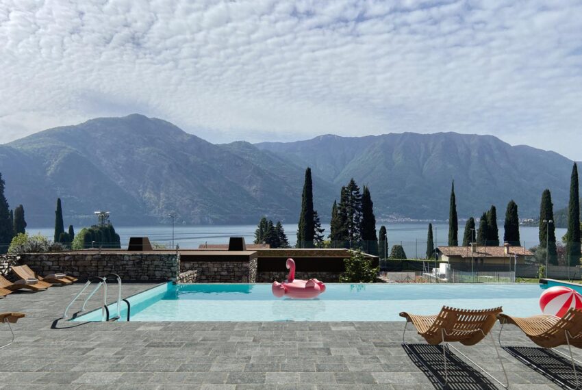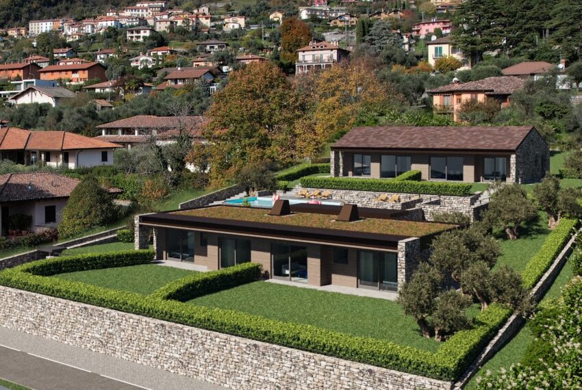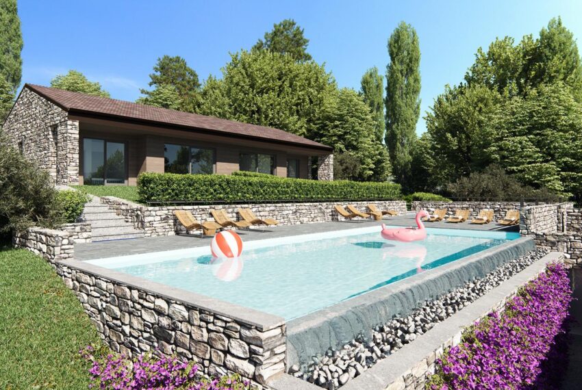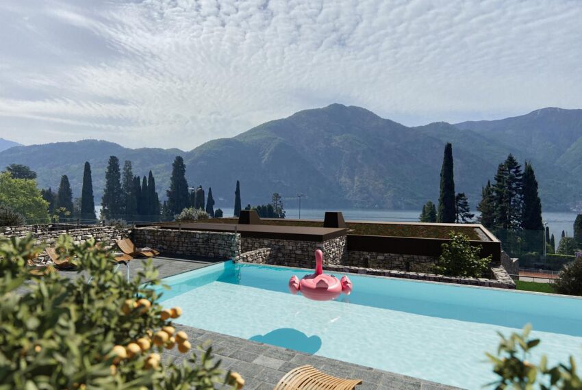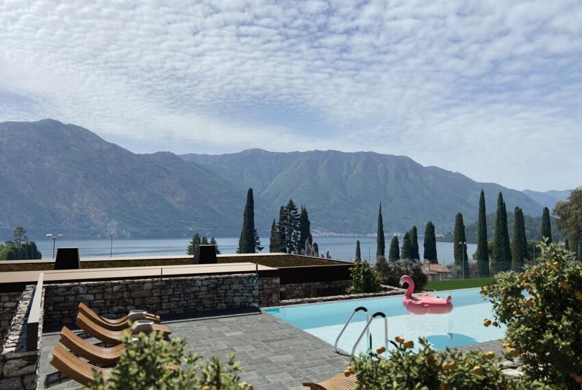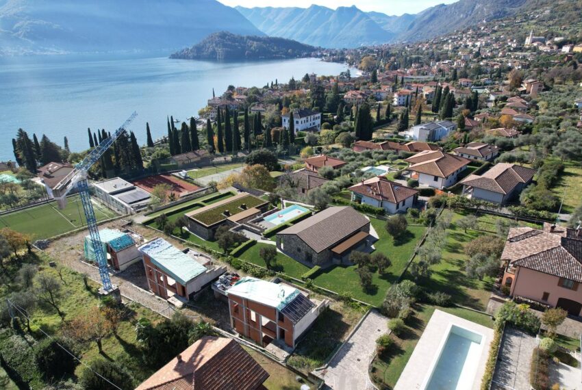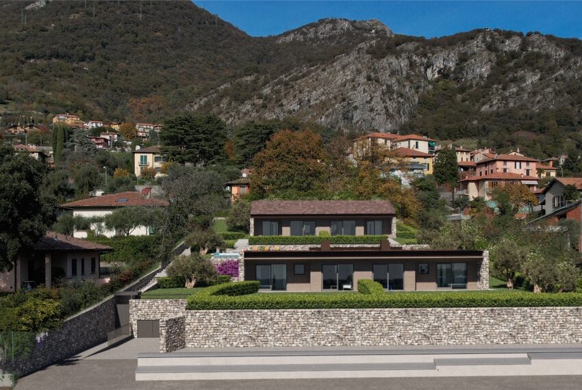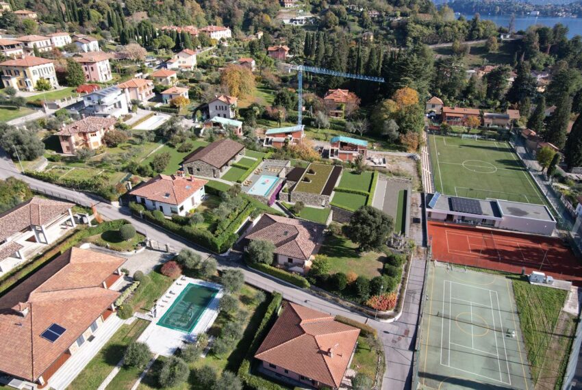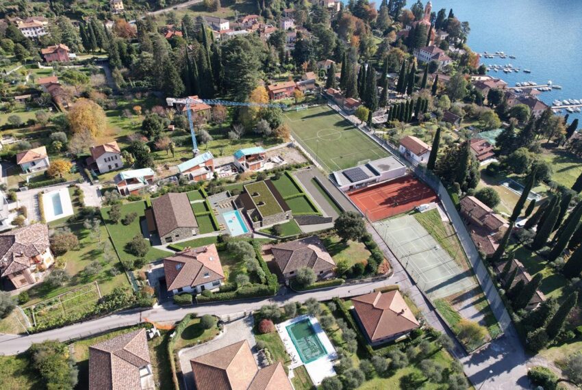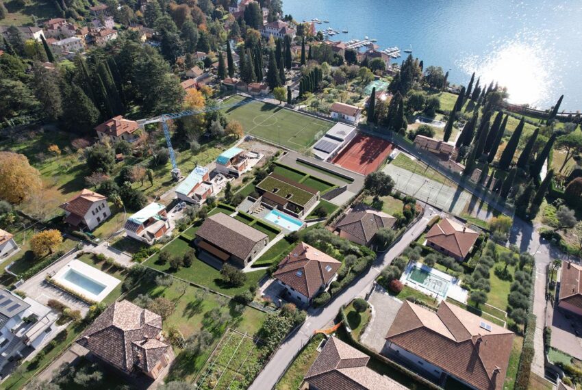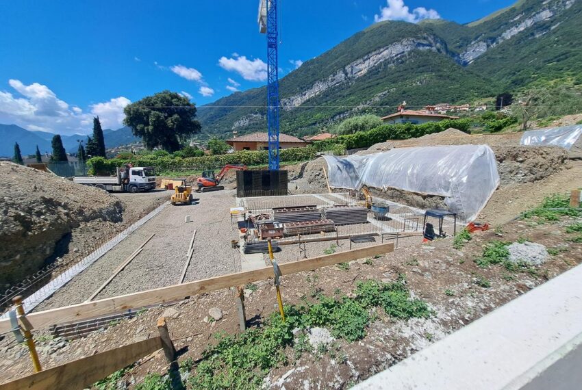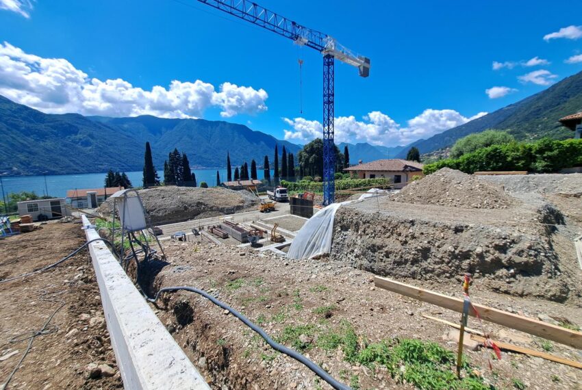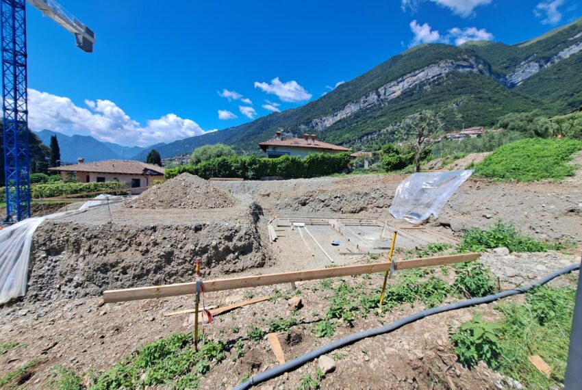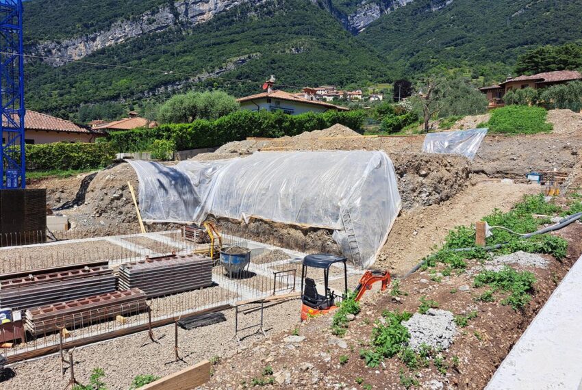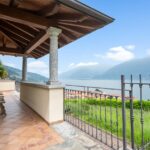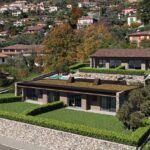Descrizione
New real estate initiative in the heart of Tremezzina a few steps from the lake and services.
The new intervention is planned in an exclusive position behind Villa Sola Cabiati, Villa Carlotta, the church of San Lorenzo and all the sports centers. It consists of two buildings with two apartments each with a view of the central basin of Lake Como.
The residence, designed to obtain the APE class A4 energy certificate, also has a swimming pool, private garage and technological room for each unit.
Available units:
*Apartment A1 with covered porch of 17 m2 and private garden of 210 m2, internally includes: entrance, living room with large window leading to the porch and garden, 2 large bedrooms both with access to the garden, and two bathrooms. Garage of 54 m2 and technological room of 13 m2 included. Detailed information at the following link: Apartment A1
*Apartment A2 boasts a large covered porch of 17 m2 and a private garden of 318 m2. Internally it includes: entrance hall, living room with large window leading to the porch and garden, 2 large bedrooms both with access to the garden, and two bathrooms. Garage of 54 m2 and technological room of 13 m2 included. Detailed information at the following link: Apartment A2
*Apartment B1 with a view of both the lake and the swimming pool, boasts a covered porch of 12 m2 and a private garden of 165 m2, internally it includes: entrance, living room with large window leading to the porch and garden, 2 large bedrooms both with access to the garden, and two bathrooms. Garage of 40 m2 and technological room of 9 m2 included. Detailed information at the following link: Apartment B1
*Apartment B2 with a view of both the lake and the swimming pool, boasts a large covered porch of 12 m2 and a private garden of 165 m2. Internally it includes: entrance hall, living room with large window leading to the porch and garden, 2 large bedrooms both with access to the garden, and two bathrooms. Garage of 40 m2 and technological room of 9 m2 included. Detailed information at the following link: Apartment B2
Finishes:
– external wall insulation with suitable extruded expanded polystyrene panels;
– sills, thresholds and internal staircase covering with dark Valmasino serizzo material;
– internal ceramic floors 60×60 – 20×120 – 60×120 format;
– oak wood windows with triple glazing and thermal transmittance values Uw – 1.00, sliding French doors;
– motorized blinds on all openings;
– internal doors in matt white lacquered wood with concealed hinges;
– Vimar Linea series electrical system, video intercom, satellite TV system, Vimar By-Me plus building automation system to automatically open and close the blinds;
– heating system: underfloor heating – heat pump, cooling via split in each room;
– plumbing system: “Ideal Standard” suspended sanitary ware model, TESI model, “Ideal Standard” shower trays, ULTRAFLAT model; “Grohe Tempesta Cosmopolitan 210” brand taps.
Reference V001327

