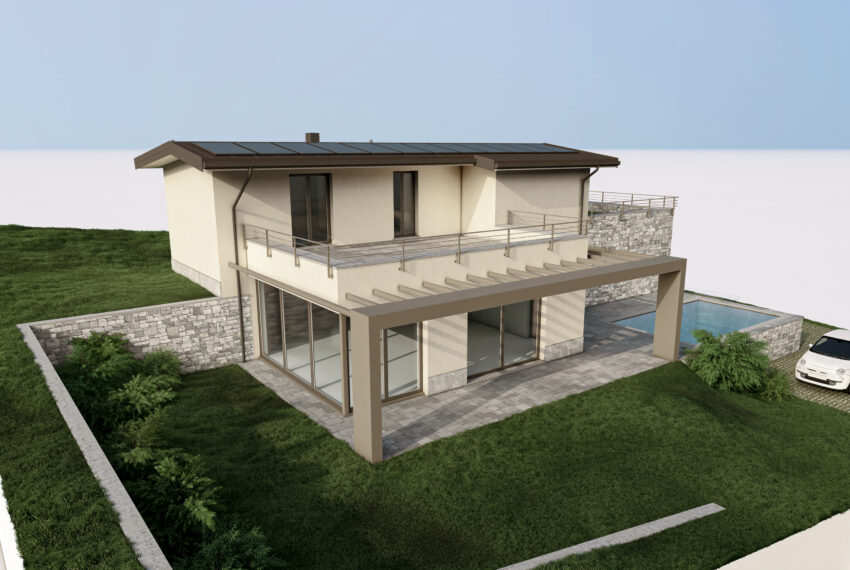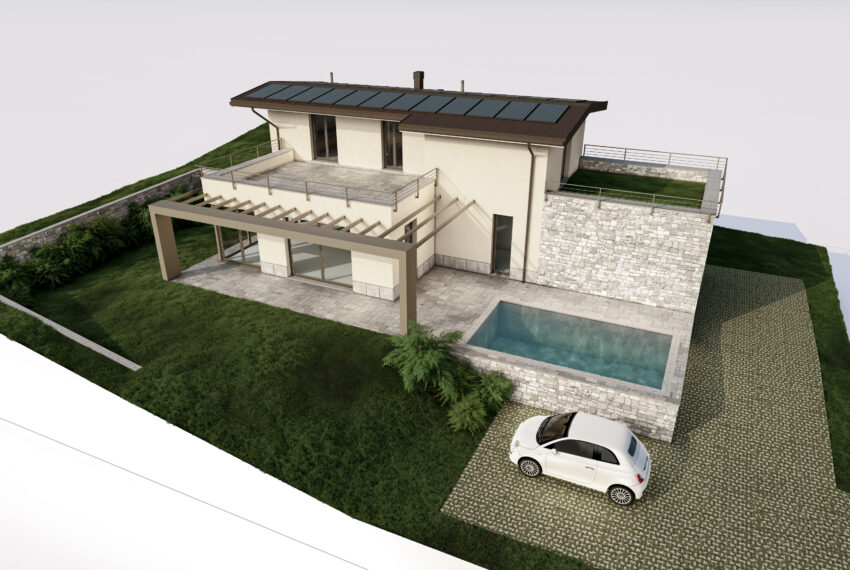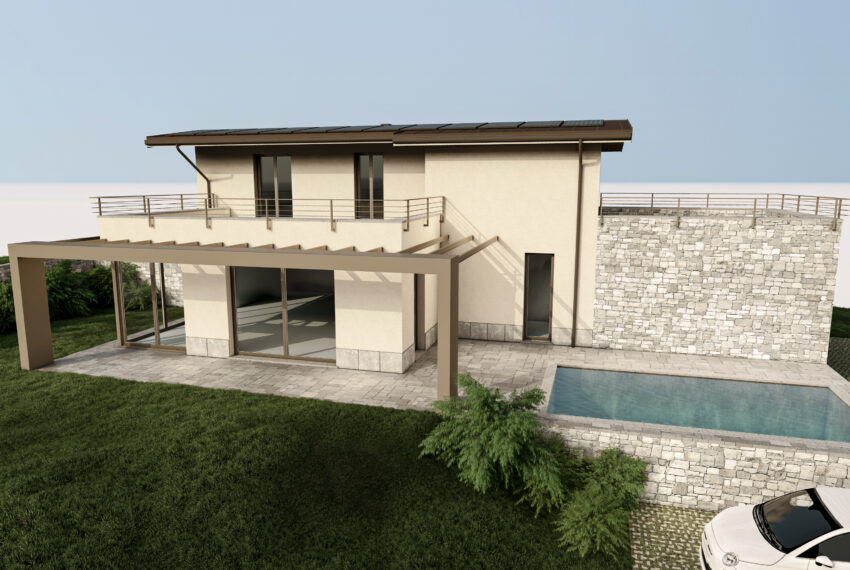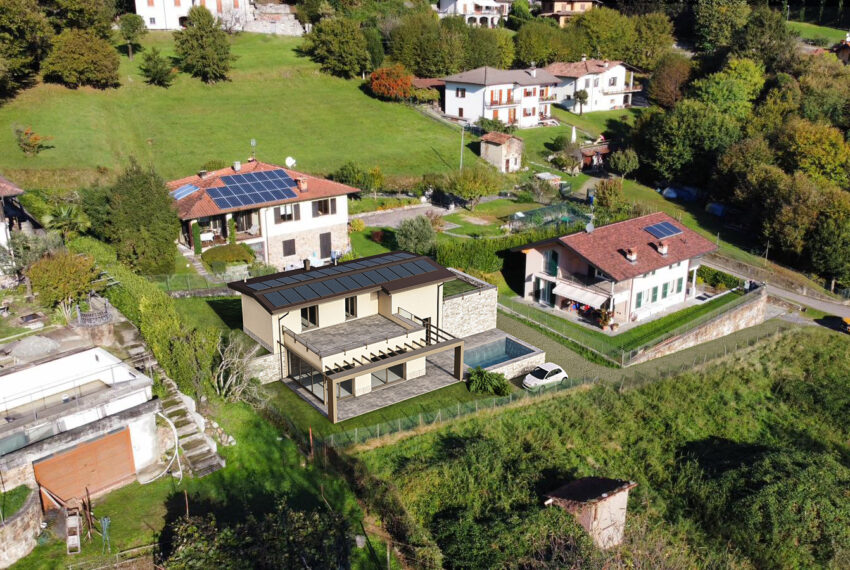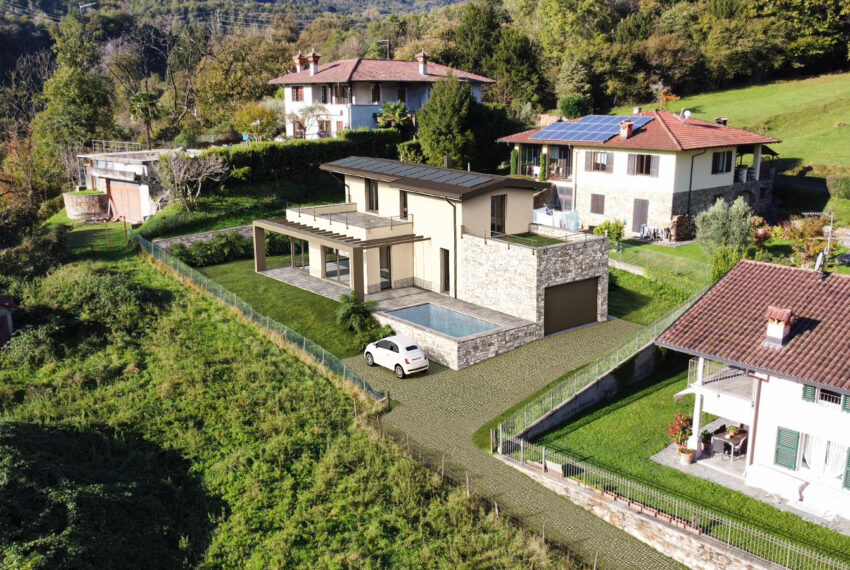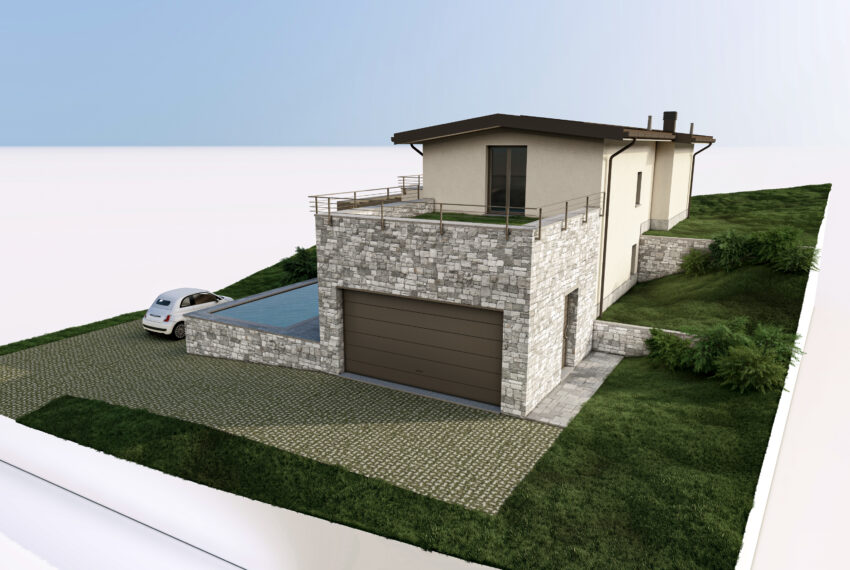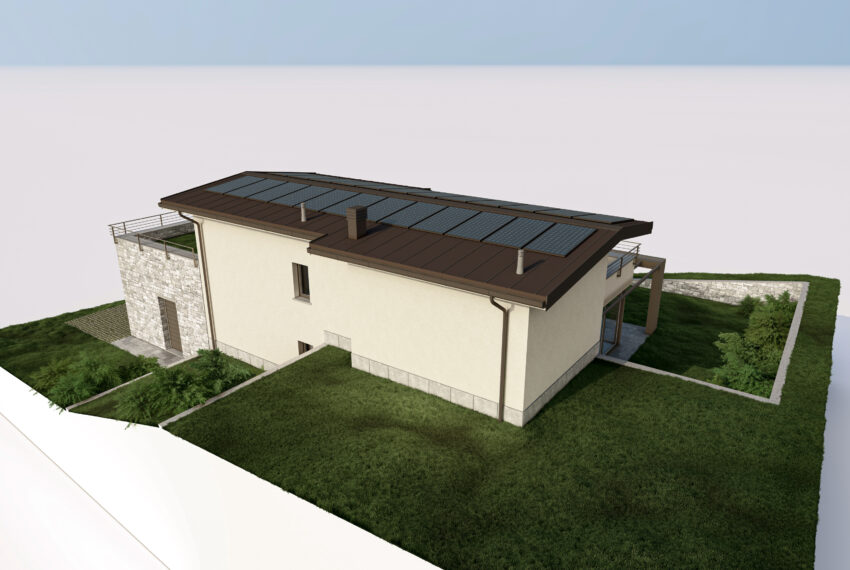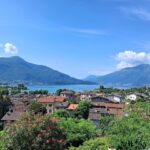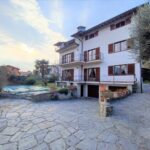Descrizione
Stunning villa soon to be built in one of the most exclusive residential areas with excellent sun exposure.
The property was designed to offer comfort, elegance, and brightness throughout, and boasts a private garden with a swimming pool, solarium, and garage.
Arranged over two levels, the ground floor features an entrance hall that opens onto the living room with large windows that open onto the porch and garden, an open-plan kitchen, spa, bathroom, cellar, and utility room.
The sleeping area consists of two bedrooms on the first floor. The master bedroom has access to a large 34 sq m terrace, while the second bedroom overlooks a 26 sq m roof garden. A spacious bathroom also serves the sleeping area.
An unmissable opportunity: Don’t miss the chance to personalize your future home! With cutting-edge design and high-quality finishes, this villa represents a sound investment for your future.
Living space: 135 sq m
Garage: 28 sq m
Swimming pool: 3.50 x 6.00 m
Construction start: January 2026 – Completion: December 2026
The construction involves the use of top-quality materials and finishes:
– reinforced concrete slabs and elevation walls
– YTONG concrete block load-bearing masonry
– 4-12-4 aluminum windows
– AGB hardware
– Electric shutters on all windows
– Class 3 armored entrance door
– Honeycomb wood interior doors
– Granite or similar thresholds and window sills
– Luserna stone exterior flooring
– Premium porcelain stoneware and parquet interior flooring
– Radiant floor heating system with an electrically powered air-to-water heat pump
– Hot water via a storage boiler integrated with solar thermal panels
– Mechanical ventilation systems via vents with ducted pipes
– Ducted air conditioning system with Wi-Fi management via app
– Single-phase semi-automated electrical system, BTICINO Living Now appliances
– Alarm system pre-installation
– Photovoltaic system, nominal power 10 kWp
Reference V001547

